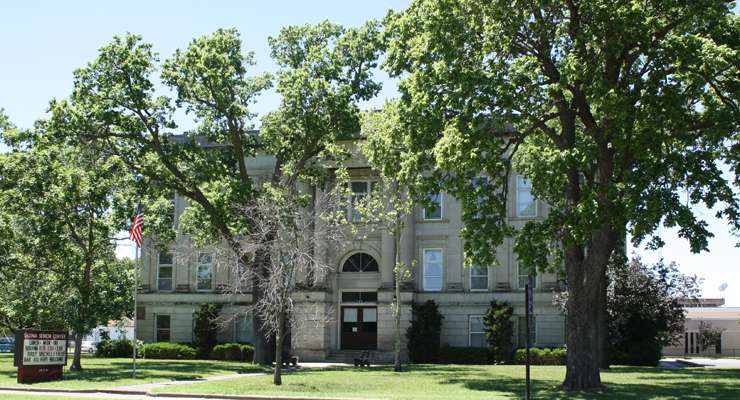
By SALINA POST
Salina Post proudly presents Flashback Friday in partnership with the Smoky Hill Museum. Enjoy a weekly tidbit of local history from the staff at Salina Post and the Smoky Hill Museum as we present "Salina-Flashback Fridays."
Built in 1911 the initial Saline County Courthouse eventually was replaced by the City-County Building in 1969.

Construction of the 1911 Courthouse
In 1910, Saline County embarked on an ambitious project to replace its original courthouse, a limestone structure erected in 1870 at Ninth and Park Streets. Though the earlier building was once praised as "the best courthouse in Kansas," it quickly fell out of favor.
By 1909, local opinion had turned against the outdated building, described by The Salina Daily Union as an "ugly structure" and a source of civic embarrassment.
In response to growing dissatisfaction, county commissioners took steps to erect a new courthouse that would reflect Salina's increasing importance in the region and meet the needs of its growing population. Commissioners visited several courthouses in Kansas and neighboring states, inspiring them to adopt a classical design similar to a courthouse built in Seward, Nebraska in 1905.
The Seward courthouse's Greek-Roman style, featuring a grand marble stairway and formal pediments, provided a model for Salina's new civic building. Plans were quickly drawn by the local architectural firm Wilmarth and Zerbe, and construction began on the site of the original courthouse in 1910.
The new courthouse, completed in 1911 at a cost of $85,000, approximately $2.7 million today, was immediately recognized as an architectural landmark. Constructed of limestone with concrete floors, oak trim, and fireproof vaults, the building was designed with durability in mind.

A separate boiler building housed a coal-fired heating system to protect the courthouse from potential fire hazards, a constant concern in a city that had experienced several devastating fires.
The interior of the building was just as grand as its exterior. Its most notable feature was the third-floor courtroom, an expansive space with 18-foot ceilings, designed to accommodate large audiences for trials, which were a common form of public entertainment at the time.
Rooms for men and women to congregate were provided on the lower floors.
The Decline and Obsolescence of the Courthouse
Despite the fanfare surrounding its opening, the 1911 courthouse was increasingly considered inadequate for the county's growing administrative needs.
After World War II, the volume of court cases surged, and the building's single courtroom proved insufficient to handle the demand. Offices were cramped, and there was no room to expand the services housed within the courthouse. As early as 1946, county officials recognized the need for either an expansion or a new courthouse altogether.
Over the next two decades, numerous plans were proposed, including adding wings to the existing structure. In 1946, a special property tax was levied to raise funds for courthouse improvements and a new county jail, but indecision and delays slowed the process.
By the late 1950s, frustration within the legal community and among the general public grew. The Saline County Bar Association even threatened legal action, demanding that the county either use the funds collected through the special tax for the courthouse or return the money to taxpayers.
One major obstacle was the building's lack of modern amenities, particularly air conditioning. During the hot Kansas summers, the courthouse could become unbearably warm, with temperatures inside often exceeding 90 degrees. Office staff resorted to makeshift solutions, such as window fans and towels to absorb perspiration while handling documents.
In 1960, a limited air conditioning system was installed, but this did little to solve the building's underlying space constraints.


The Move to the City-County Building
By the early 1960s, it became clear that a more comprehensive solution was required to meet the space needs of the county.
In 1965, discussions began about constructing a new City-County Building, which would house not only county offices but also city government and the Salina School District. The plan was driven in part by the economic impact of Schilling Air Force Base's closure and the availability of federal Urban Renewal funding, which provided financial incentives for redevelopment projects.

In 1965, Salina voters approved a bond issue to fund the construction of the City-County Building, and by 1969, the new facility was completed. County and city offices moved into the modern structure, leaving the 1911 courthouse vacant. However, the transition was not without controversy, as debates continued about what to do with the old building. Some advocated for its demolition, while others believed it could still serve a purpose.

Repurposing the old courthouse
Repurposing the Old Courthouse
Repurposing the Old CourthouseSalina Senior Cente
In the early 1970s, the formation of the Saline County Commission on Aging provided a new direction for the old courthouse. As the county's elderly population grew, there was an increasing need for services tailored to senior citizens. The old courthouse, though outdated for its original purpose, offered ample space for such programs. In 1975, the county commission approved a lease agreement that allowed the Commission on Aging to take over the building.
Today, the former courthouse houses several senior-focused programs, including the Salina Senior Center, Meals on Wheels, and the Area Agency on Aging Case Management. Despite the building's age and the challenges associated with maintaining it, the structure has found new life as a center for community services.





