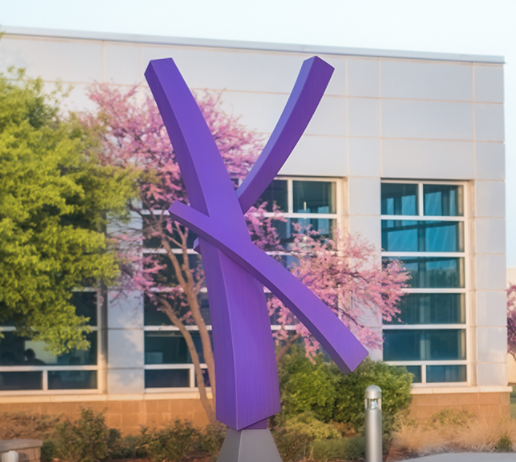
Kansas State University
Following nearly two years of planning and study, Kansas State University's bold Campus Master Plan has received the green light to move forward.
The Campus Master Plan is an ambitious and visionary view of how the campuses in Manhattan, Salina and Olathe will physically evolve to meet the university's needs during the next 10-15 years. It supports the university's strategic goals to invest in modern infrastructure that attracts talent, enables cutting-edge research and grows enrollment.
"A colleague once told me, 'If you don't dream it and you don't plan it, it doesn't happen,'" President Linton said when sharing highlights of the plan during the State of Our University address at McCain Auditorium. "We have a lot of dreamers who are dreaming every single day. And we have people who can plan strategically to execute and make things happen."
The Kansas Board of Regents (KBOR), unanimously approved the plan on September 17 at its monthly meeting in Topeka. The plan was presented by Richard Linton, K-State president; Ethan Erickson, vice president of Administration and Finance; and Casey Lauer, associate vice president for Facilities.
Explore the full plan on the K-State Campus Master Plan website.
A forward-looking roadmap with a nod to the past
After gaining input from thousands of students, faculty, staff, alumni and community leaders during the last several months, the Campus Master Plan was deliberately shaped to honor K-State's legacy while charting a bold path forward — reimagining physical spaces to support innovation, collaboration and student success.
Five principles guide the plan and will serve to evaluate the impact of future projects in development:
- Enhance the K-State experience
- Transform the built environment
- Expand research
- Improve campus connectivity
- Promote stewardship and resilience
The plan is ambitious and adaptable, with its timeline and scope continually evolving based on university priorities, needs and available funding, including potential private support. K-State leaders will refine the plan and present it to KBOR every three years.
Focused areas of transformation
The plan involves all three university campuses, uniting them under the shared vision of "One K-State."
The Manhattan campus will focus on renewing existing facilities, adding strategic new buildings and identifying areas for future growth, all while strengthening the campus core and enhancing overall connectivity.
- Campus core improvements would revitalize the heart of the university through several proposed renovation projects. Among them is the restoration of Anderson Hall, arguably the most iconic structure on campus. Plans include transforming the surrounding lawn, restoring the building's original balconies that existed more than 100 years ago, enhancing accessibility and creating more functional and welcoming spaces.
- The plan would also beautify and redesign Bosco Student Plaza — making it more open, accessible and inviting — and boldly reimagine historic Ahearn Field House as a vibrant multipurpose events center capable of hosting a variety of educational, social and community events.
- A Campus Creek transformation is also planned that would connect the entire campus, offer new spaces for well-being, recreation and learning, and expand access to the Kansas State University Gardens, K-State Athletics and the Edge District.
- Research core improvements and the creation of an integrated research hub would focus on renovating existing facilities like Waters, Cardwell, Ackert, Throckmorton and Ward halls, while also developing new buildings. These spaces would support STEM-based interdisciplinary collaboration, nuclear engineering and resources for the K-State College of Veterinary Medicine, advancing the university's land-grant mission and strengthening our pursuit of R1 status.
- On the north side of campus, the Edge District would expand, enabling greater public and private partnerships with the university. The adjacent areas would include additional spaces for research, technology and the new Kansas Veterinary Diagnostics Lab.
K-State Salina's vision reflects the community's desire for a stronger sense of place, greater connection and more welcoming social spaces.
- With enrollment expected to double in the coming years, the campus plans to build a new dormitory and create additional learning spaces. In collaboration with Pure Imagination Labs, K-State will establish the K-AIRES Center, a one-of-a-kind facility dedicated to world-class education, research and innovation in the rapidly evolving field of spatial computing. Students would benefit from immersive, hands-on experiences unmatched by any other university.
As the university's front door to the greater Kansas City area, K-State Olathe is prioritizing two key initiatives: advanced manufacturing and the supply chain and food as medicine and community health.
- The plan envisions creating a learning hub on campus and offering new opportunities for collaborating with emerging industries, with a focus on advanced manufacturing, community health and the future of food.
- Future envisioned projects include two proposed facilities to support academic, research and training functions. Each building is proposed as a two-story, 100,000-square-foot structure with capacity for modest expansion.
With the plan now approved and ready to put into action, Lauer sees a bright future for the university over the next decade."This is an exciting time for K-State," he said. "Our new master plan strategically guides the development of our campuses, ensuring our facilities and infrastructure align with our academic mission, values and priorities outlined in our Next-Gen K-State strategic plan. The future of our campuses will be defined by the choices we make together — grounded in tradition, inspired by innovation and built for the future."





