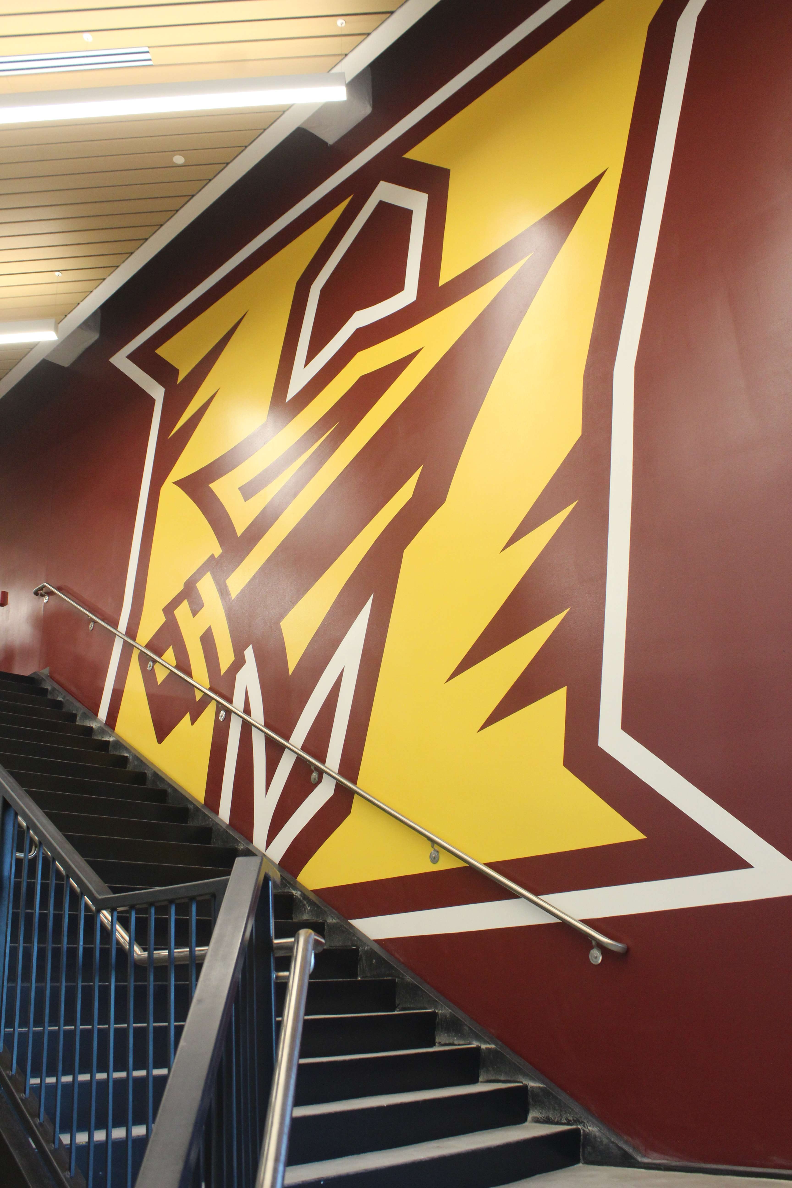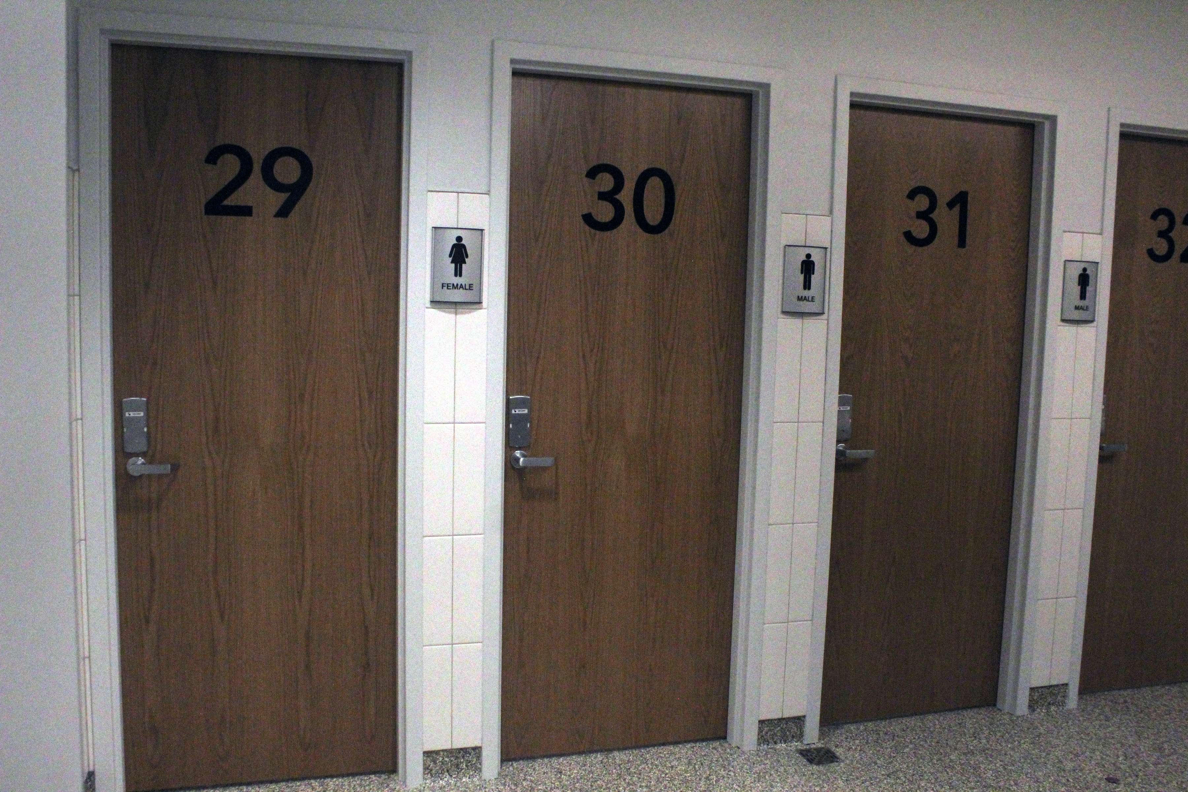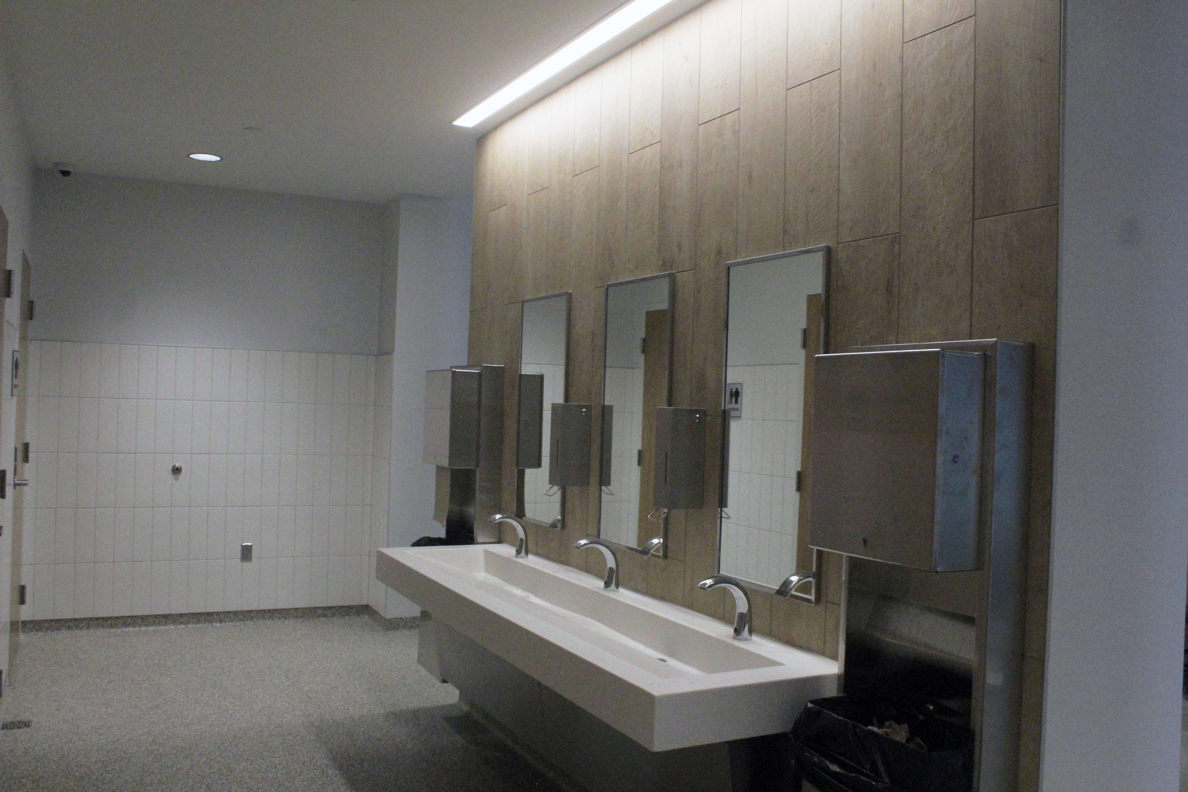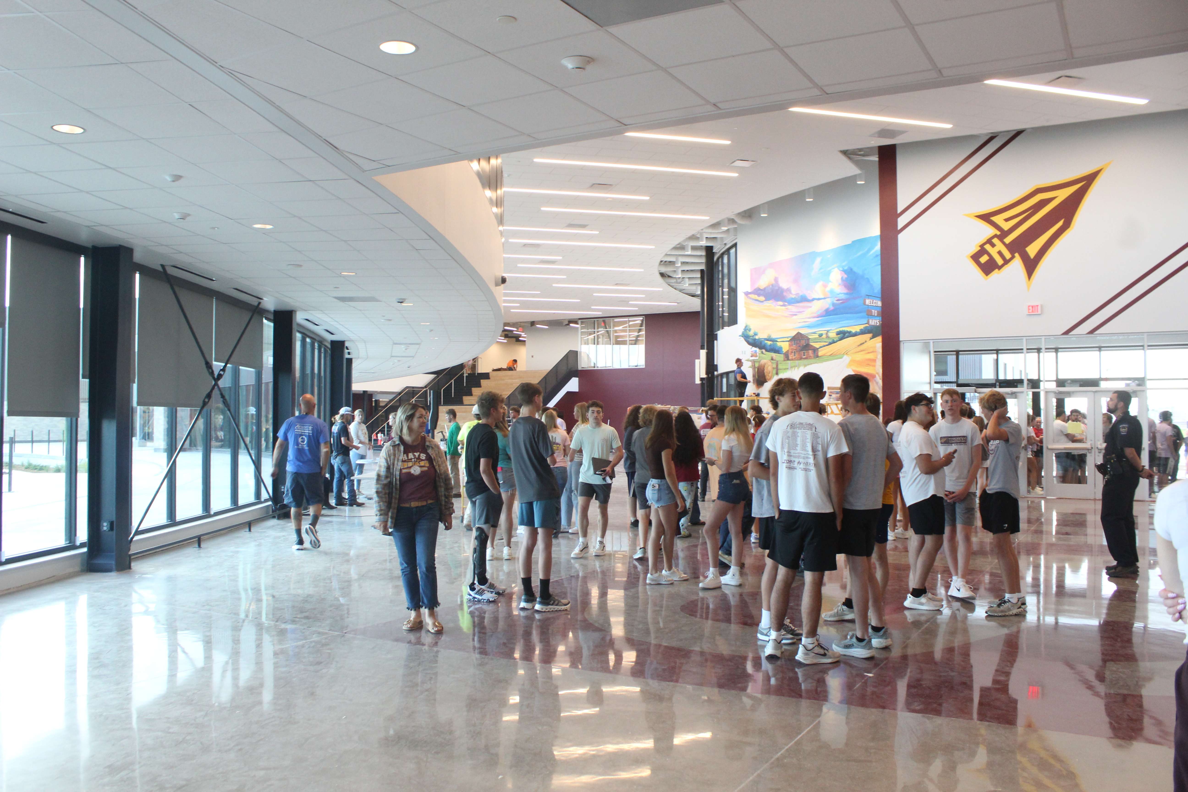
By CRISTINA JANNEY
Hays Post
The halls of Hays High School were bustling with curious students the last two days as students were allowed a sneak peek of their new school.
Today is the first day of school for all Hays USD 489 students, and the first full day of classes for the new $100 million high school.
Mario Hernandez, a junior, was there with other members of the student council serving as ambassadors for the new school.
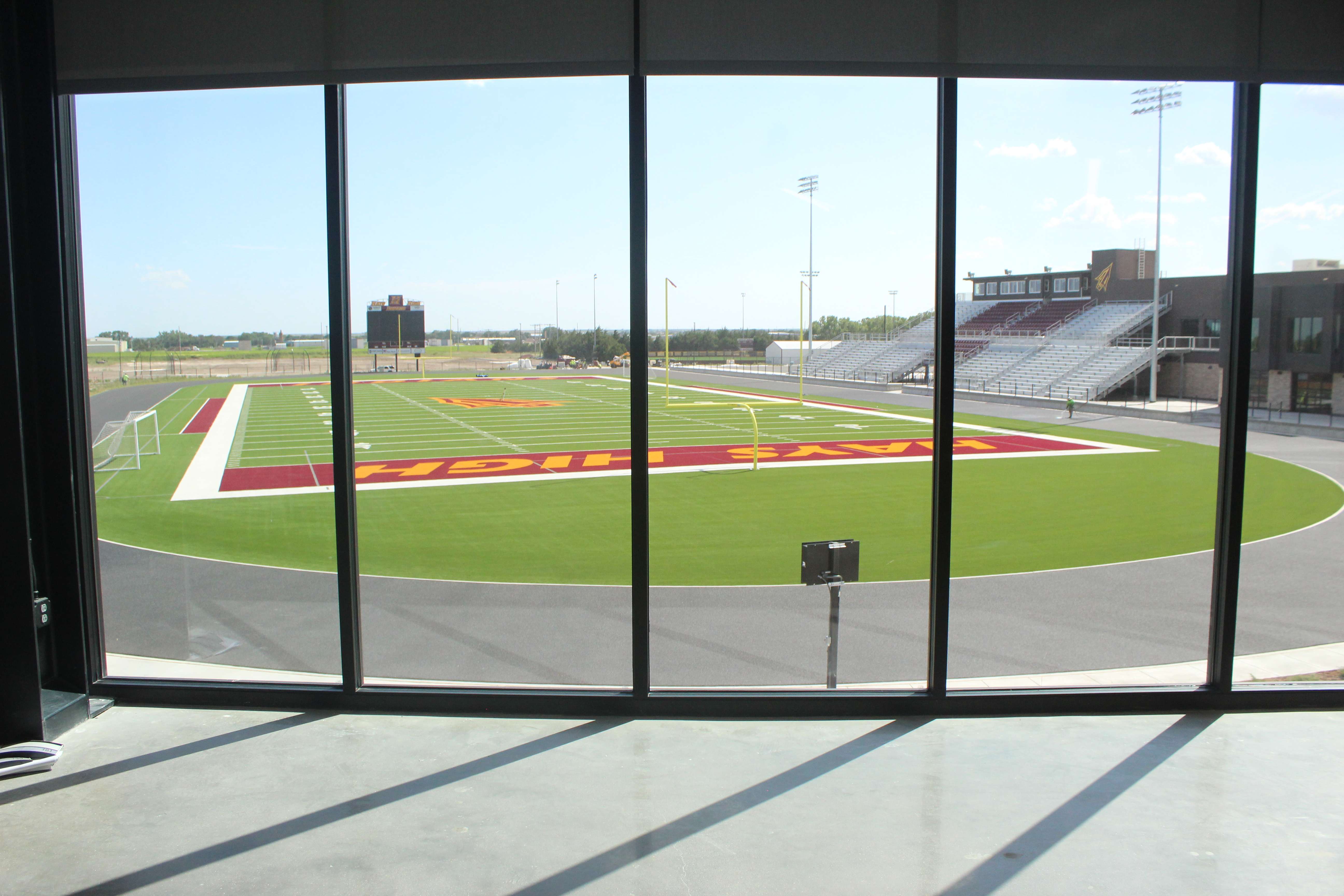
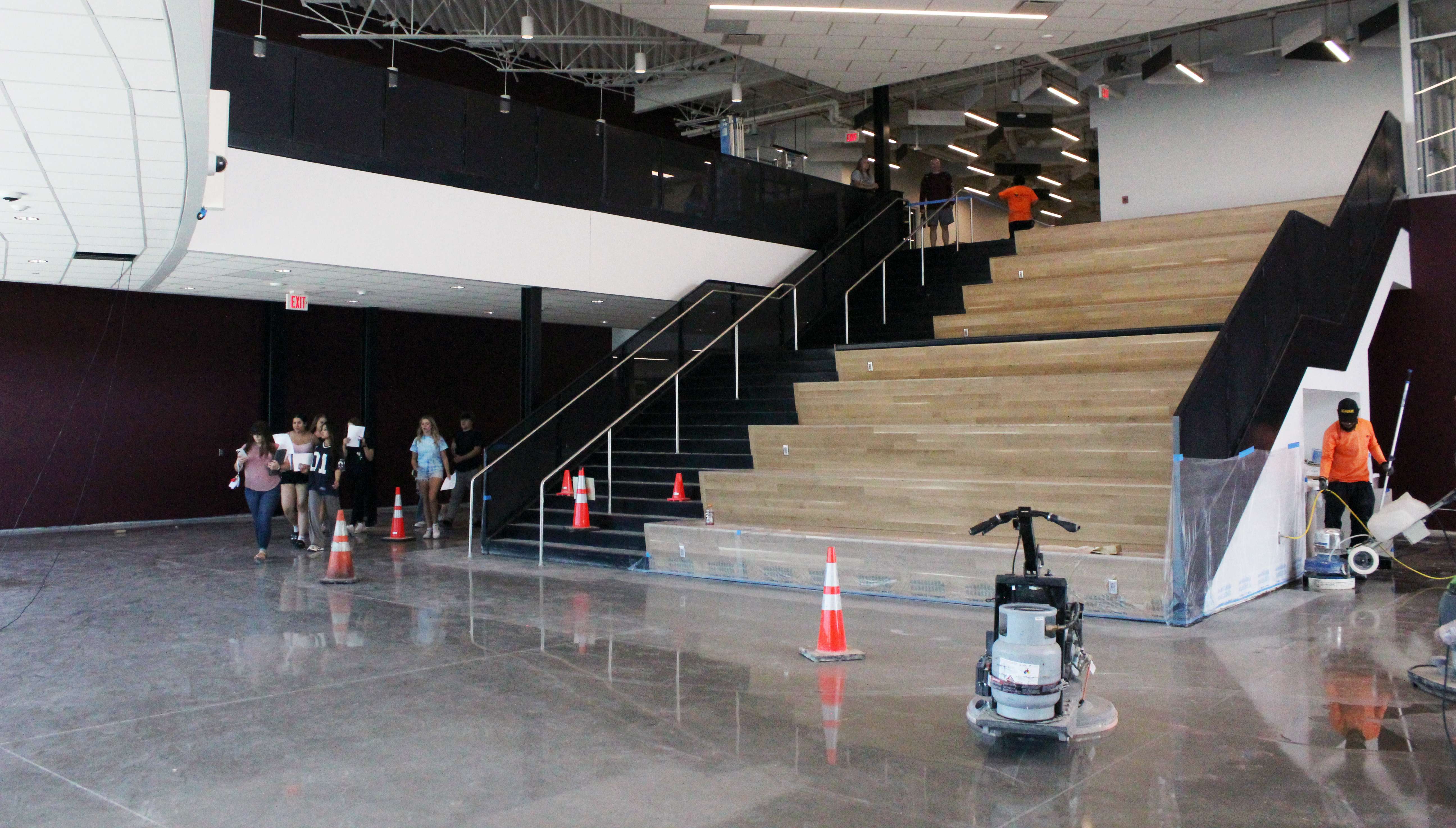
Hernandez, a football player, said he is excited for the new athletic facilities.
Hays High has never played a home football game at its own facility. For years, the district has leased Fort Hays State University's Lewis Field. The Indians will play their first home game on Friday, Sept. 5.
"We have a beautiful new field, a new weight room. It's great," he said.
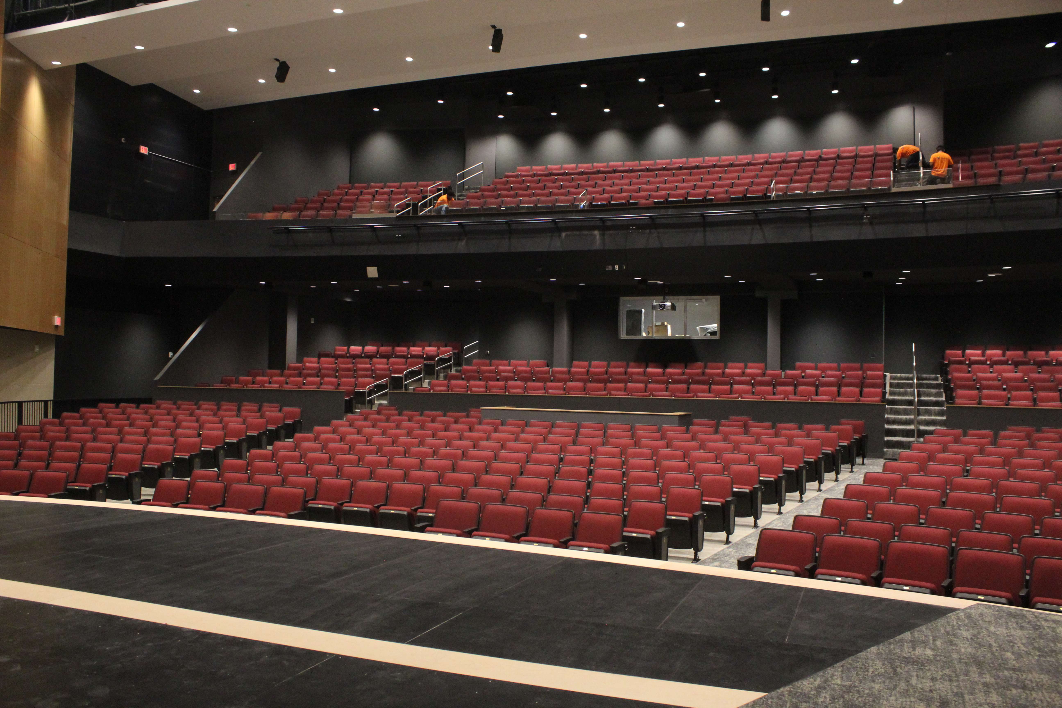
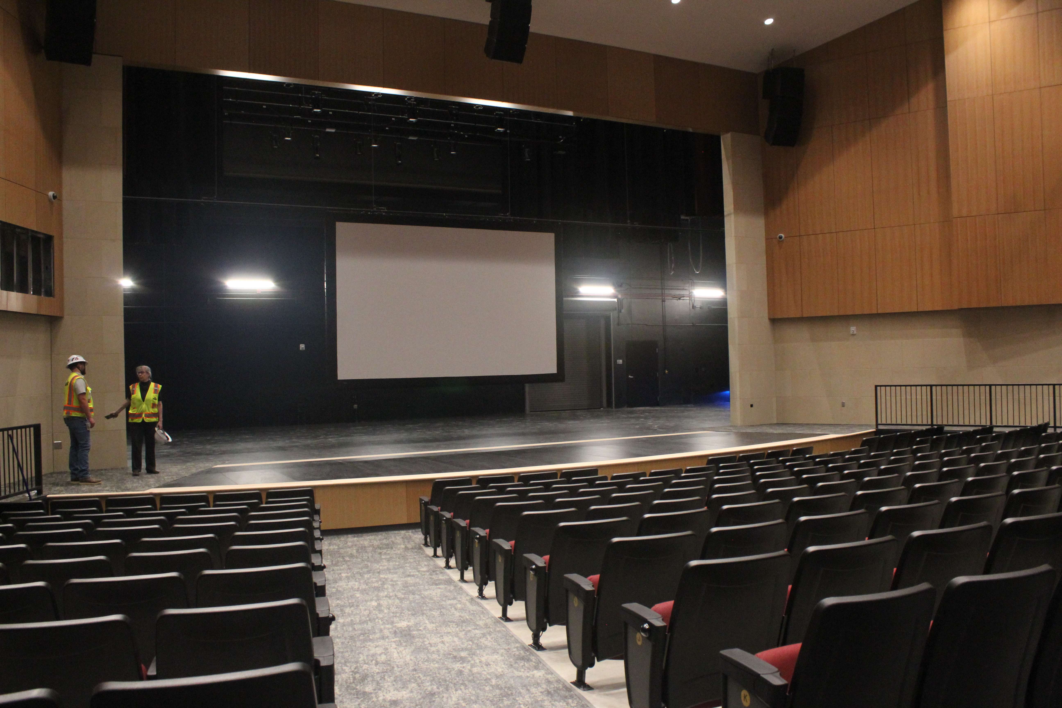
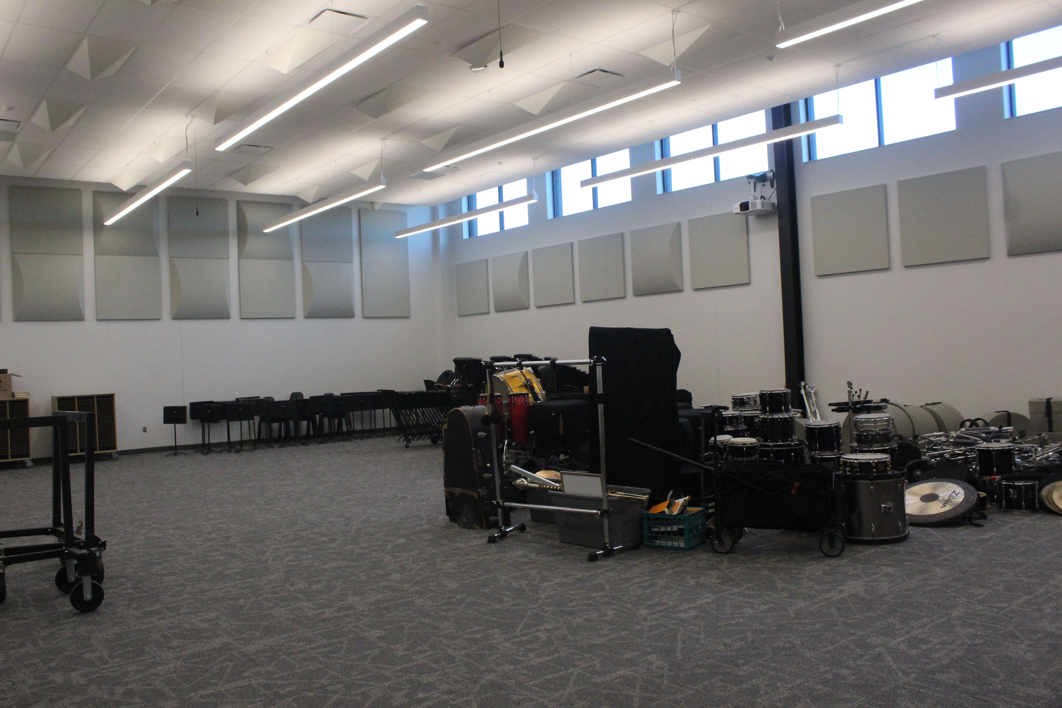
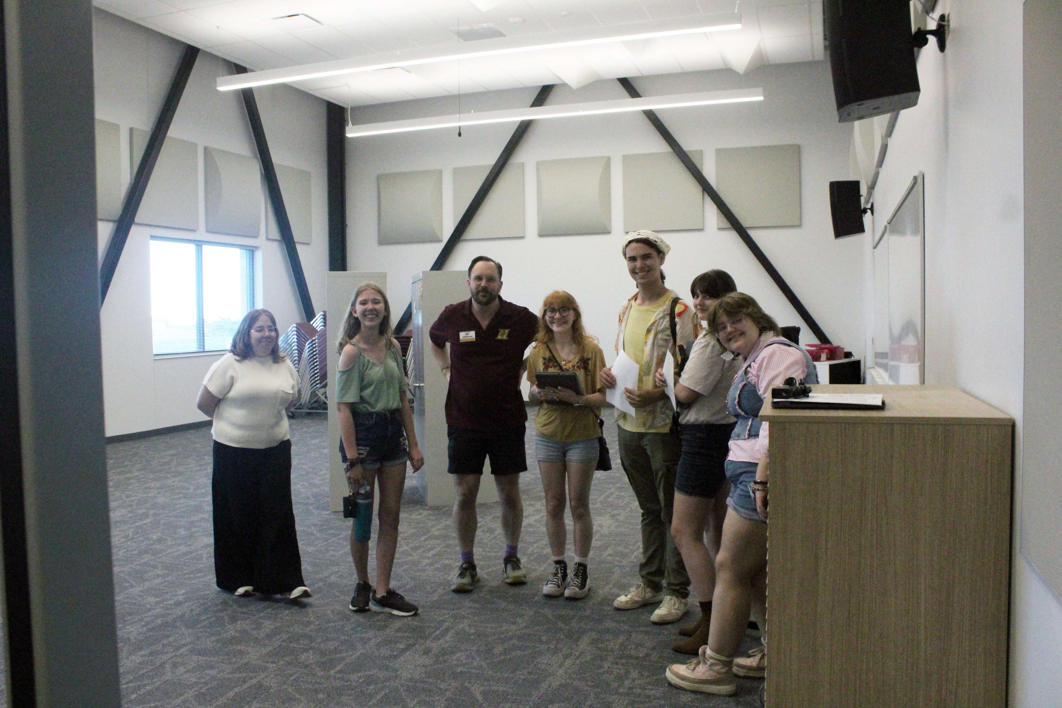
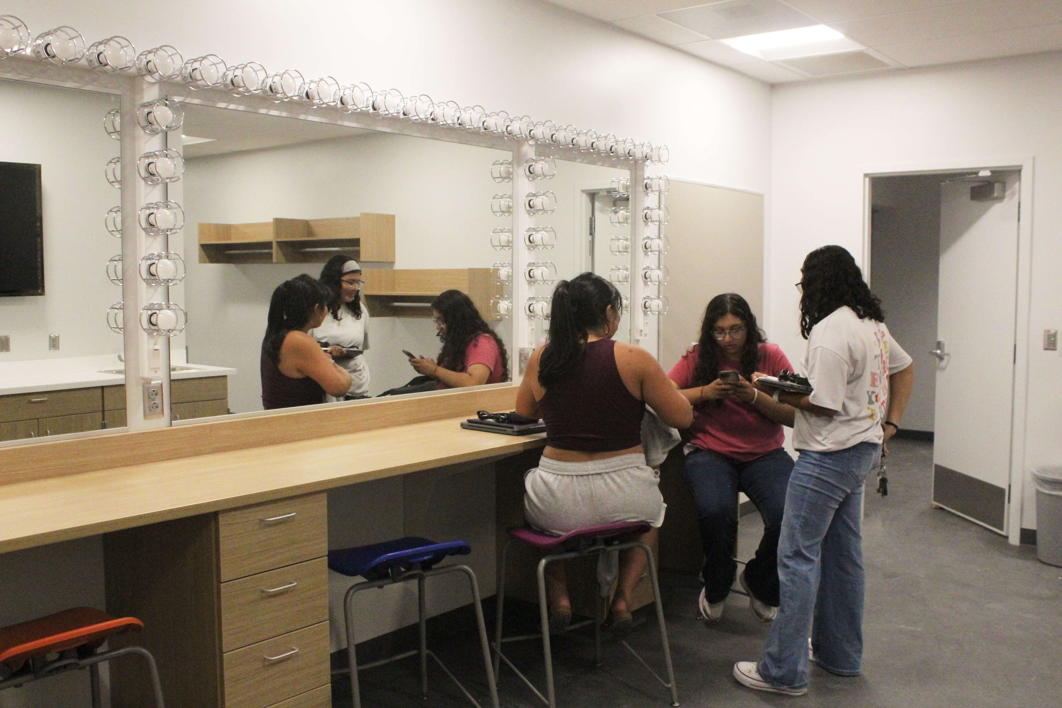
Kamden McBride, junior, said he is excited about the new performing arts center on campus. He said driving to another location was cumbersome. He's looking forward to the first performances of the chorus, band and orchestra in the new building.
"The whole school is amazing. I'm not into football, but having the view of the football field is beautiful."
The former Hays High School did not have an auditorium. Students either had to use the 12th Street auditorium, which was built more than 70 years ago and is in disrepair, or lease space at FHSU.
The new performing arts center seats 800 people, has an attached dressing room, costume shop and set workshop.
Alex Underwood, chorus teacher, noted the auditorium was designed with special attention to acoustics and rigging for scenery.
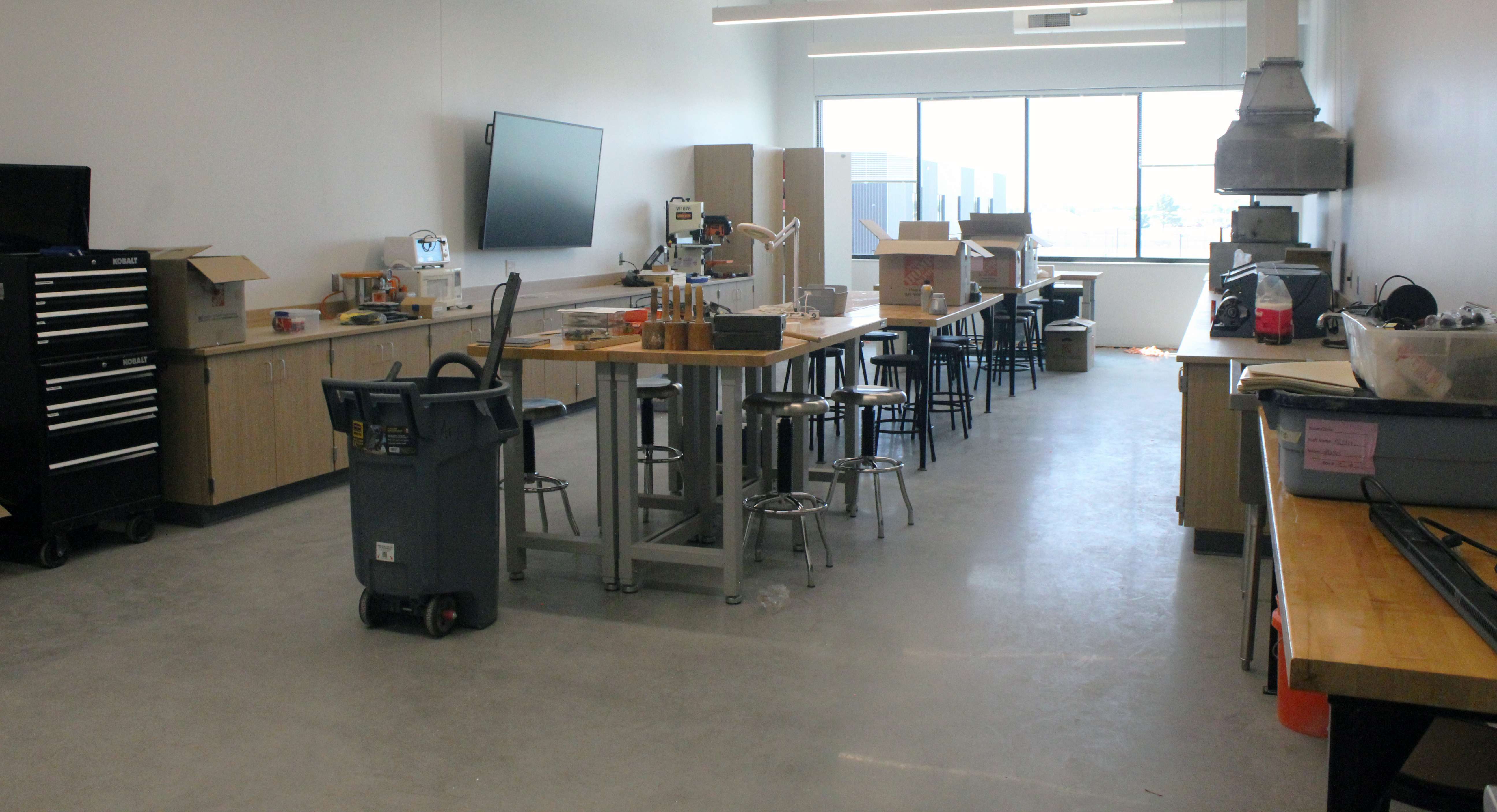
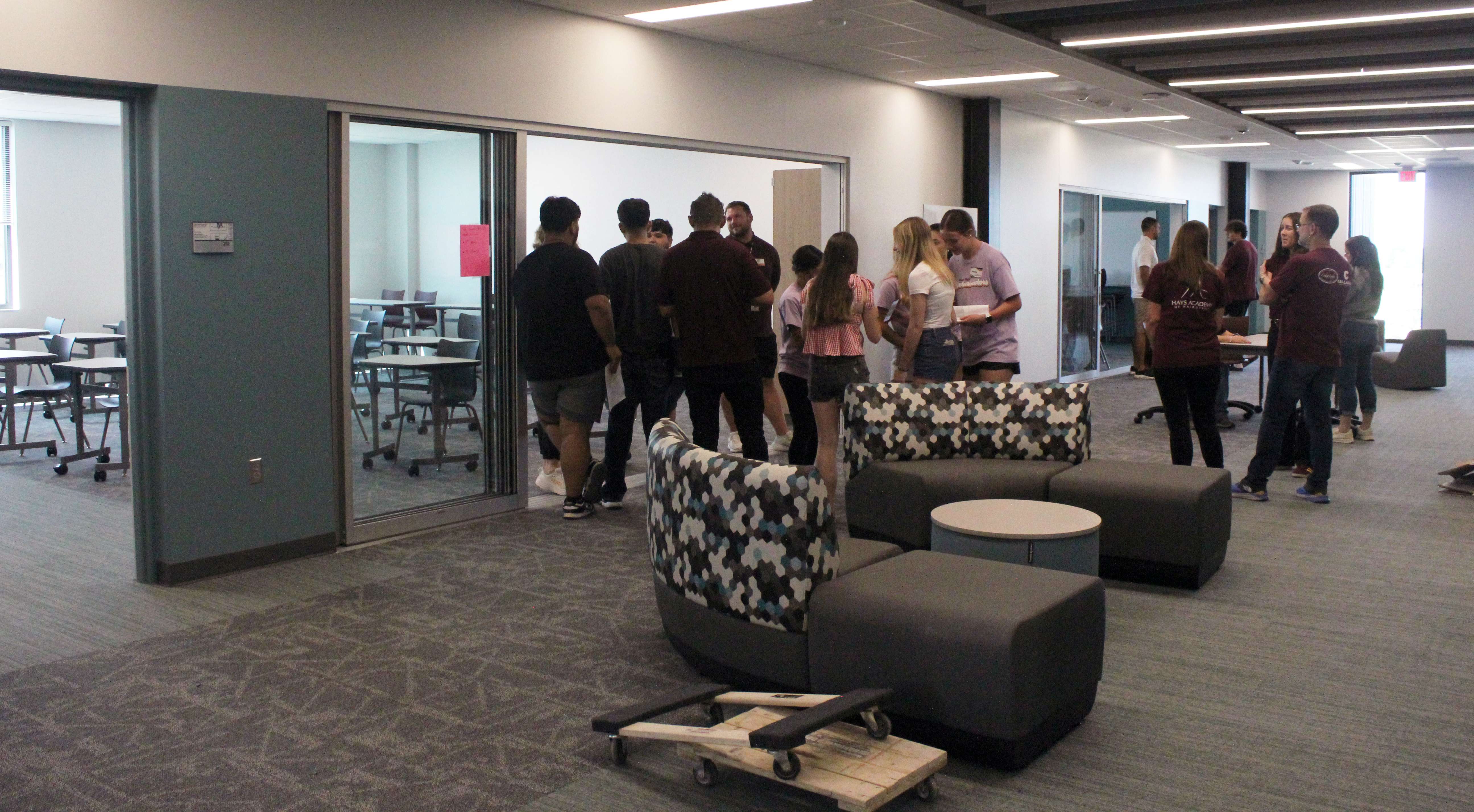
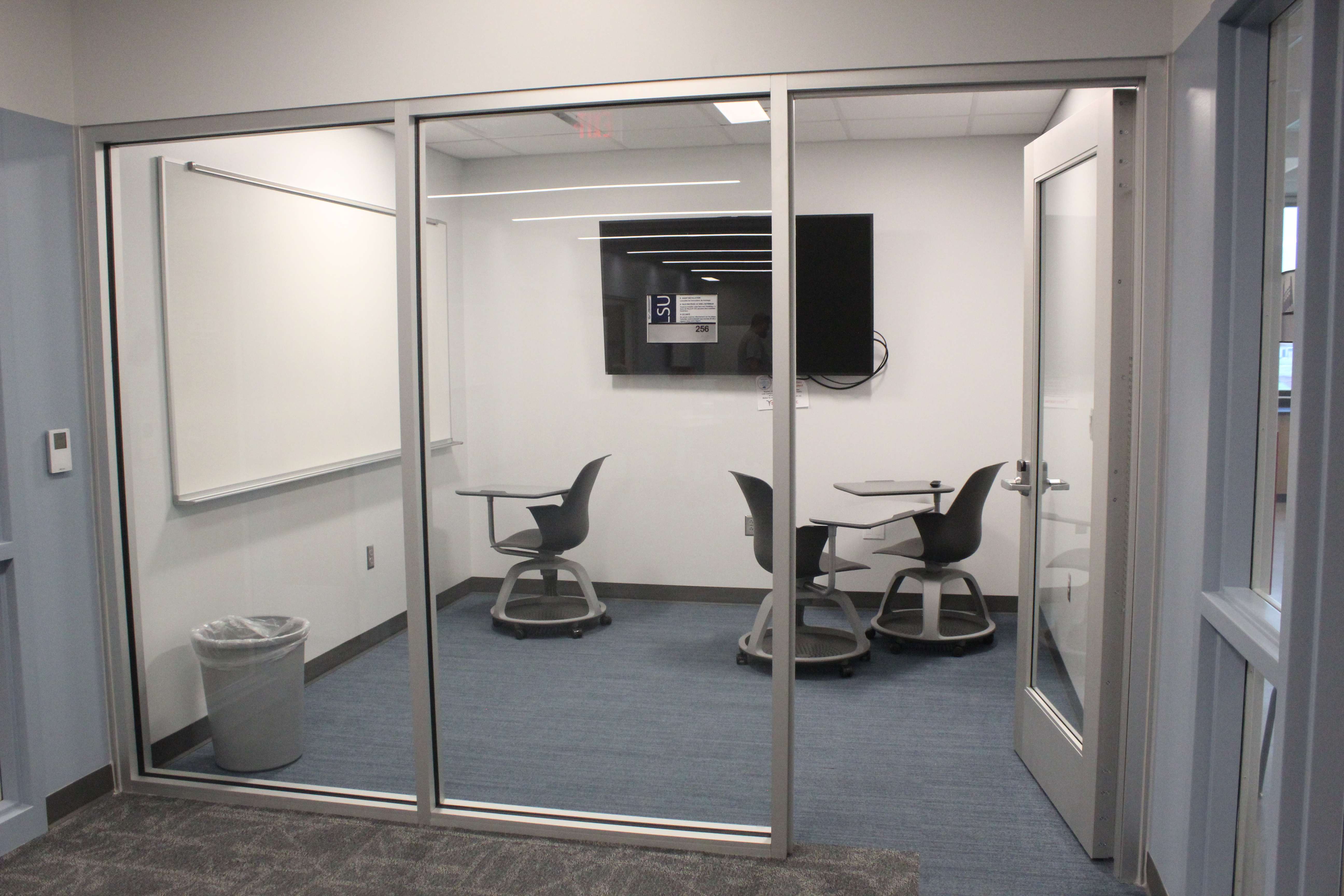
McBride said he wasn't too concerned about navigating the new school. He said finding classes was easy once you oriented yourself with the commons. He said he thought it was easier to navigate than the former Hays High.
The building is color-coded.
Math and science are green, ground floor west.
Music, performing arts and social studies are beige, ground floor east.
Math, science, ag, business and the media center are light blue, second floor west.
Art, English and world language are dark blue, second floor east.
The athletics wing is in the southwest portion of the building and painted with Hays High Indians logos in maroon and gold.
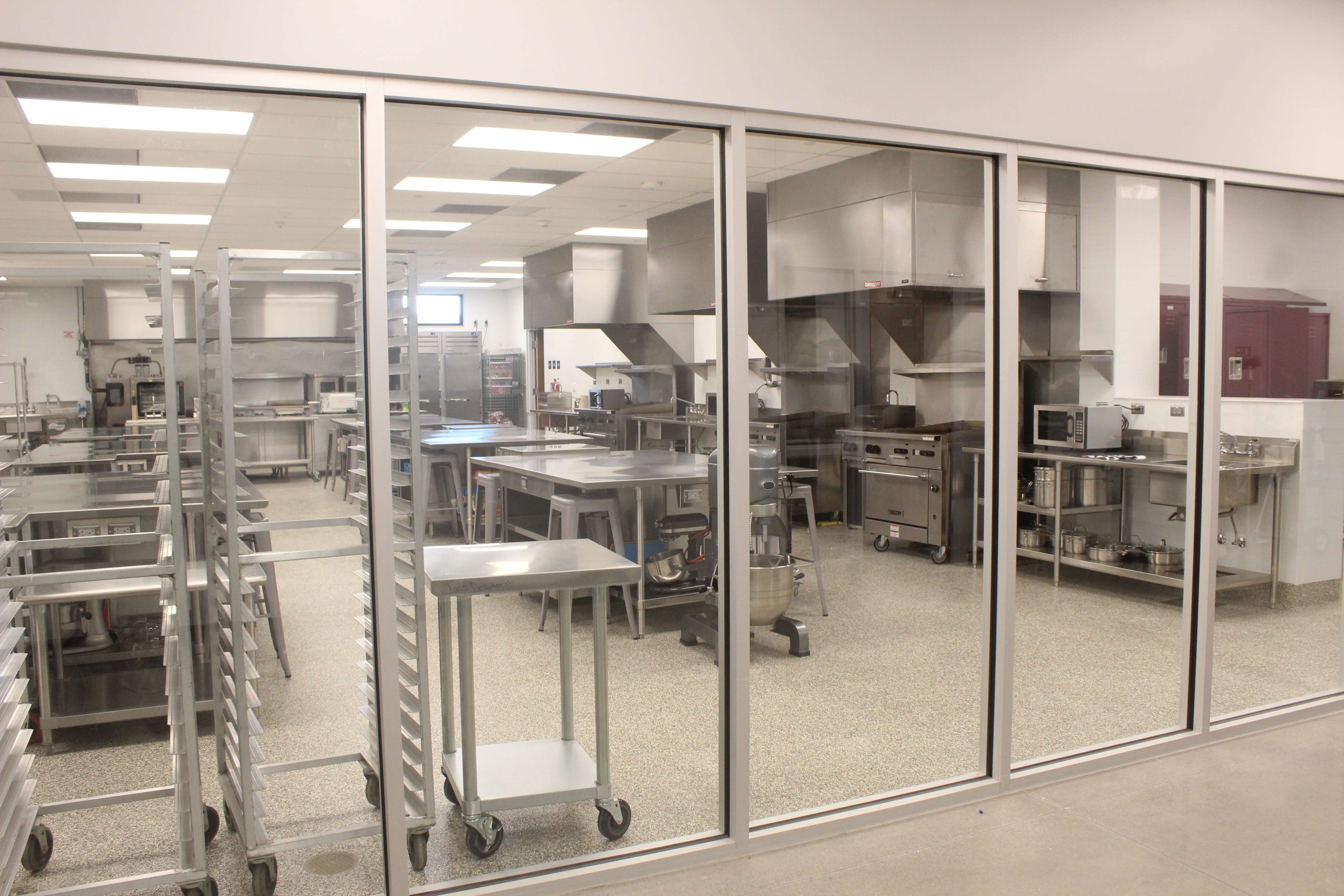
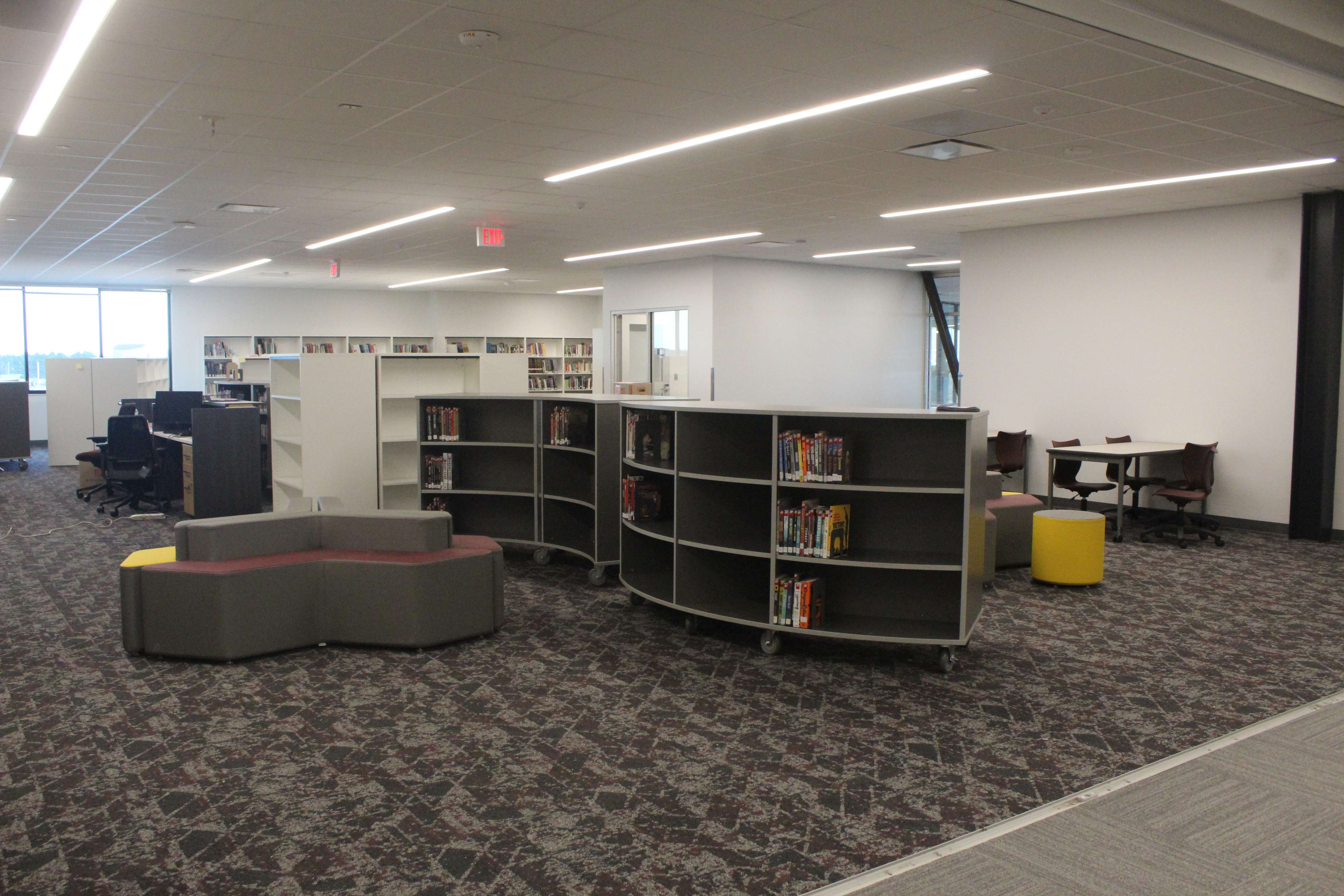
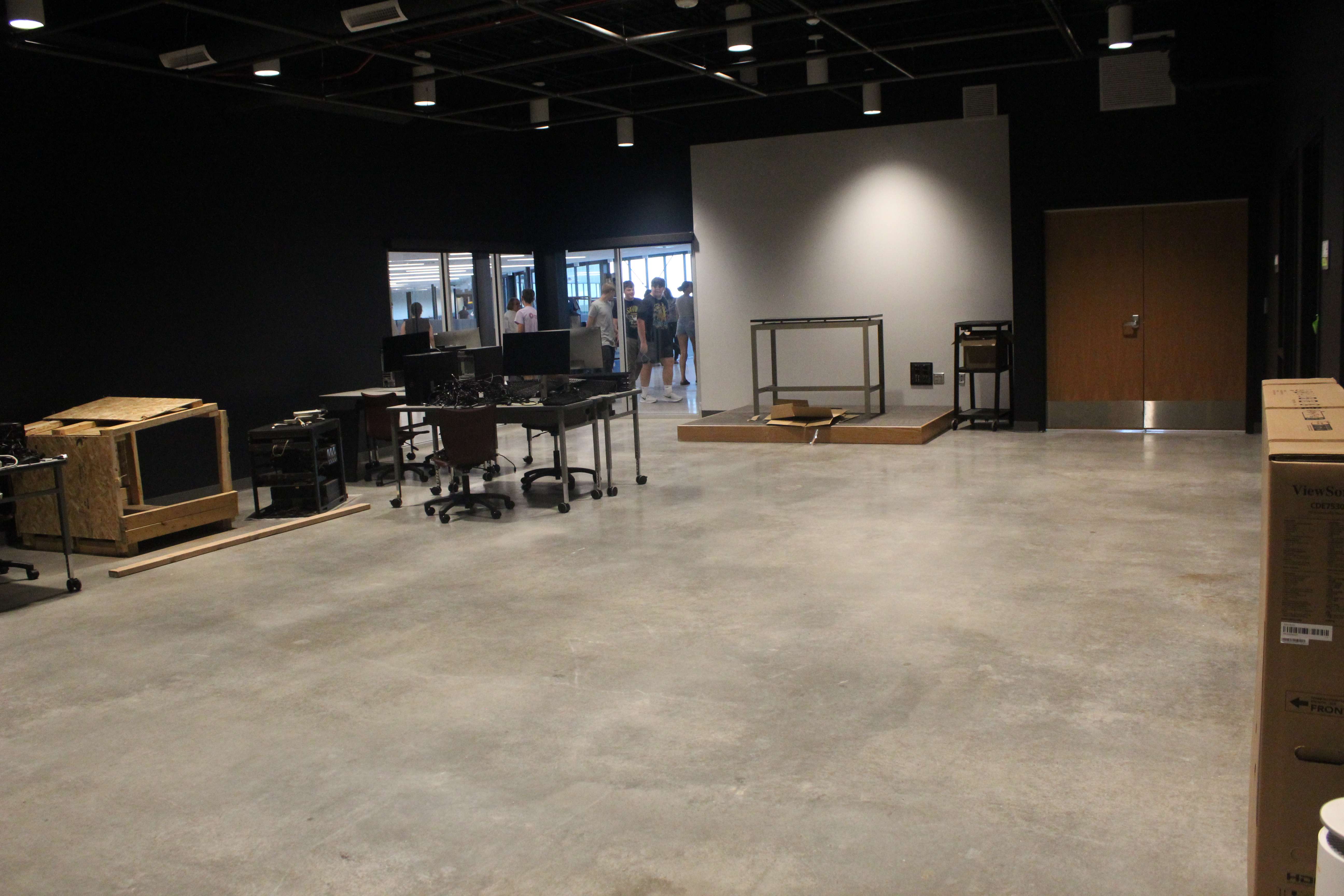
Avery Arias, junior, said, "The classrooms are bigger, and it allows for more space. There is new equipment and arts supplies and new culinary stuff. It opens up a lot of new opportunities for students in all areas, sports, art, business, everything."
Teachers are looking forward to their new spaces as well.
Maleigha Albers, English teacher, said the new extra space will help with her interactions with students.
"I love it. I love the room. Last year, I couldn't walk to the back of my room because it was so congested. I can move. I can help my kids better. I can maneuver the classroom a little bit better," she said.
Kathy Wagoner, English teacher, said, "It's an exciting time. I'm just thankful that the community has given us this opportunity to help kids grow. I love the extra space. It's an incredible building."
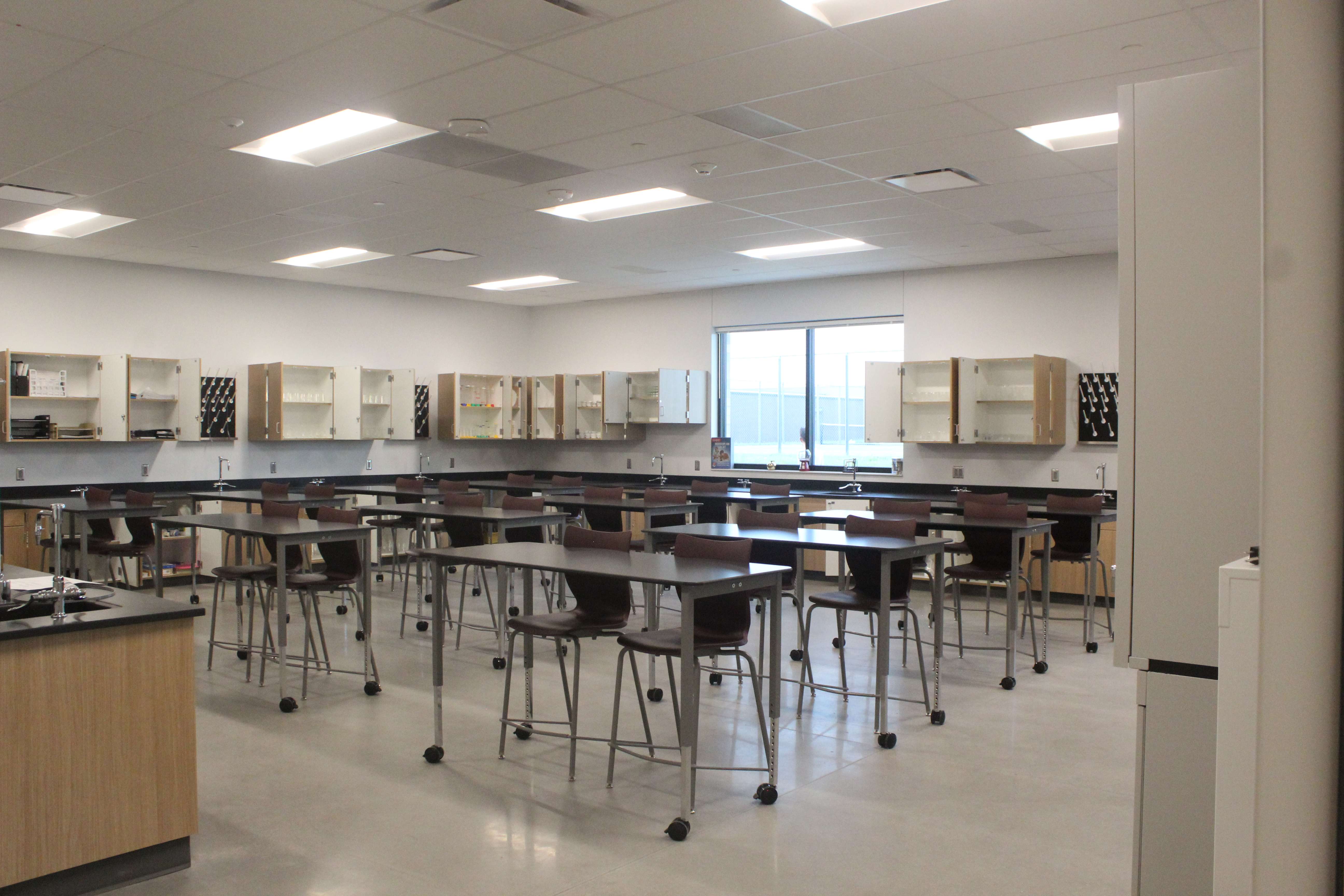
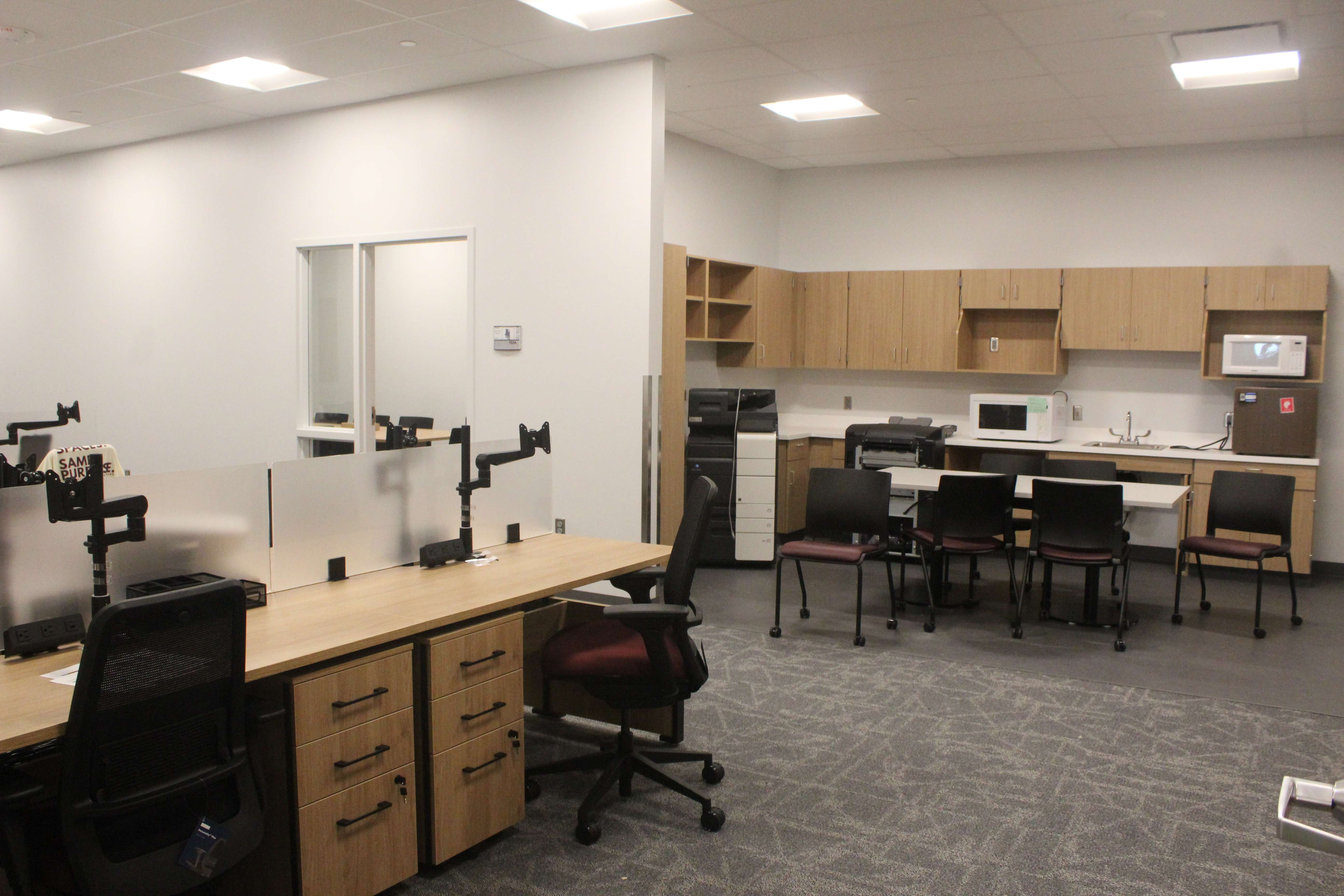
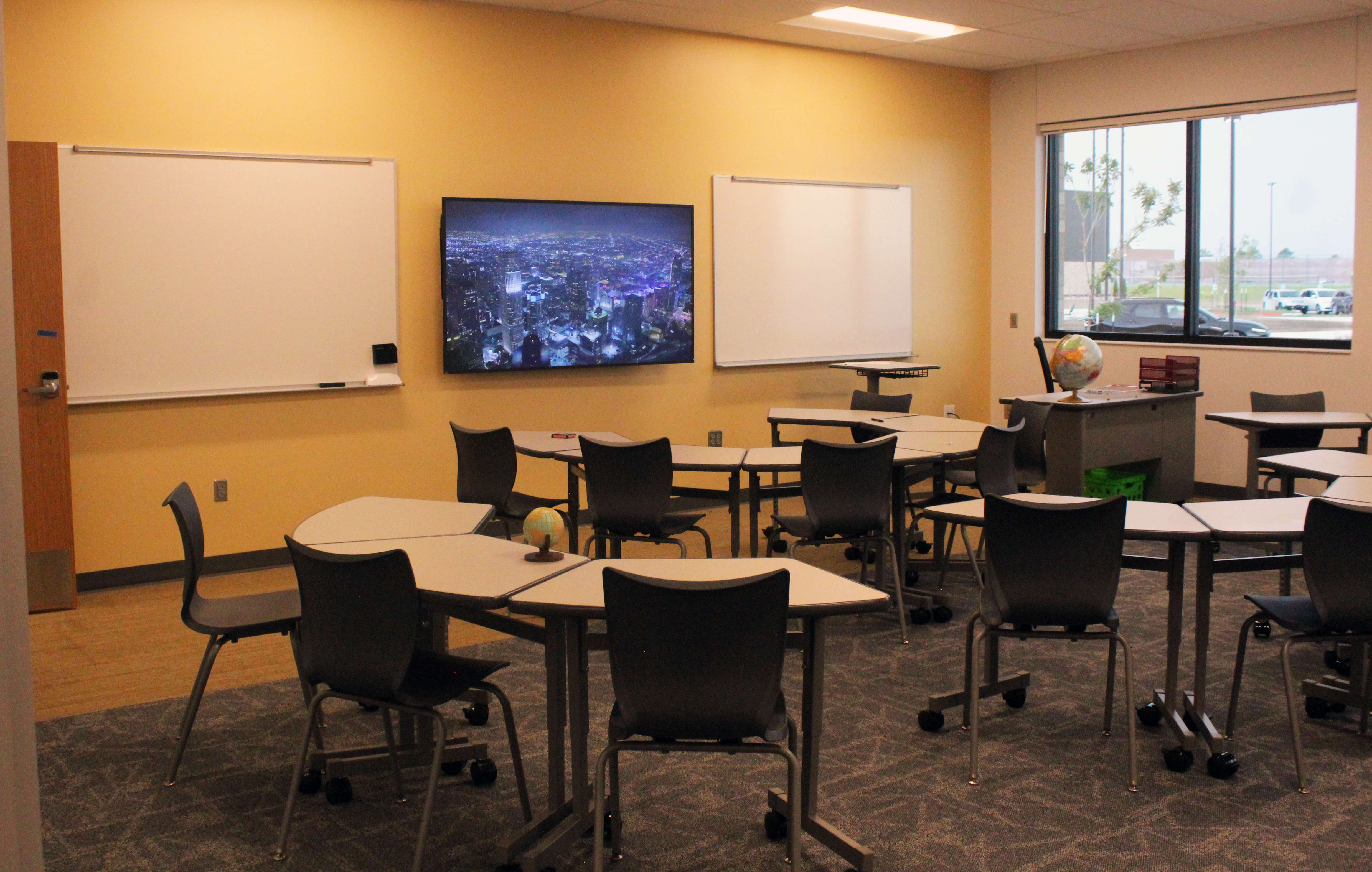
Wagoner said she taught for 34 years in a classroom with no windows. The new classrooms have many windows, which allow in natural light.
Many of the classrooms have class sliding doors that open into halls with flexible seating so students can work in small groups.
Wagoner said the design will allow for better supervision. In the old classrooms with the wooden doors, it was challenging to monitor both students working in the hall and the classroom.
"You were stuck in the doorway, and you had to look back and forth," she said.
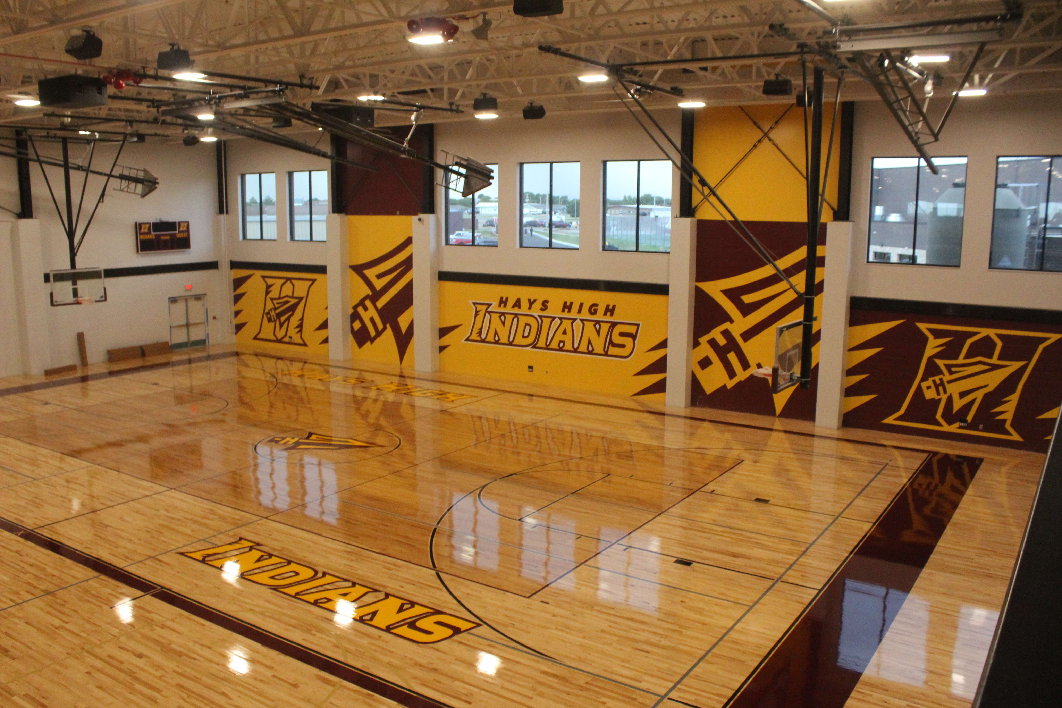
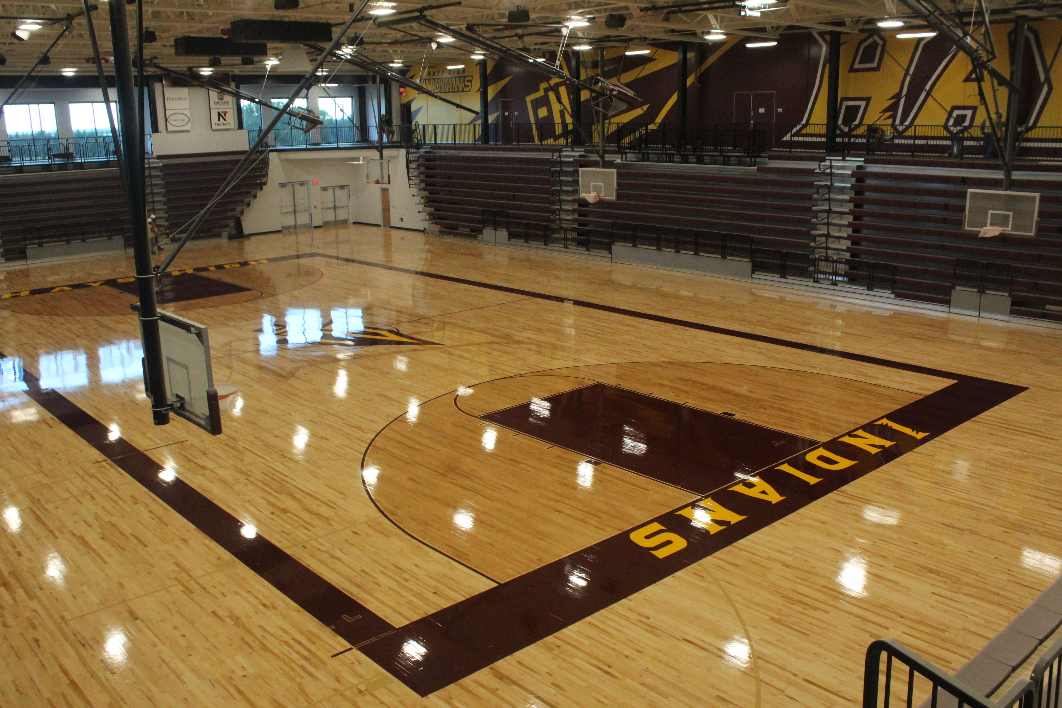
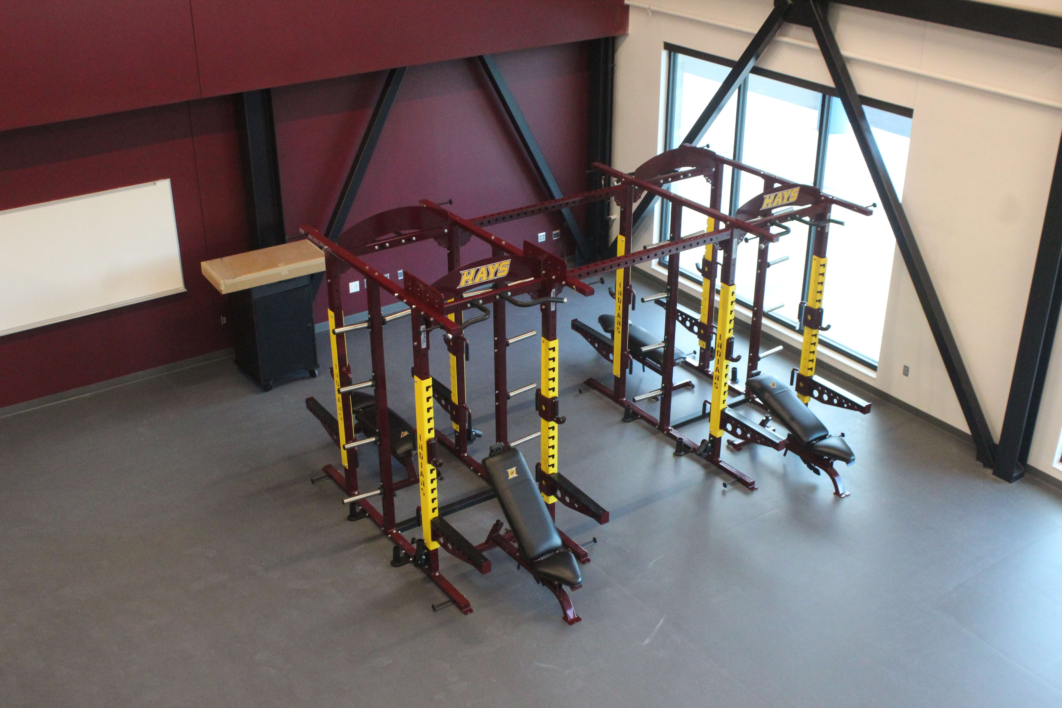
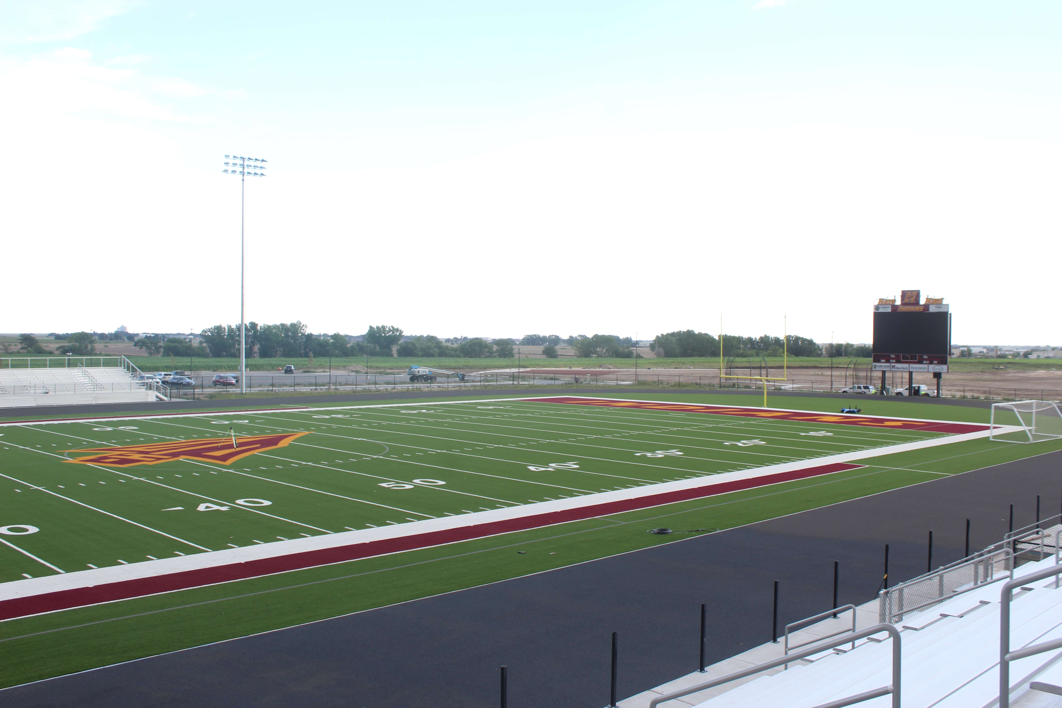
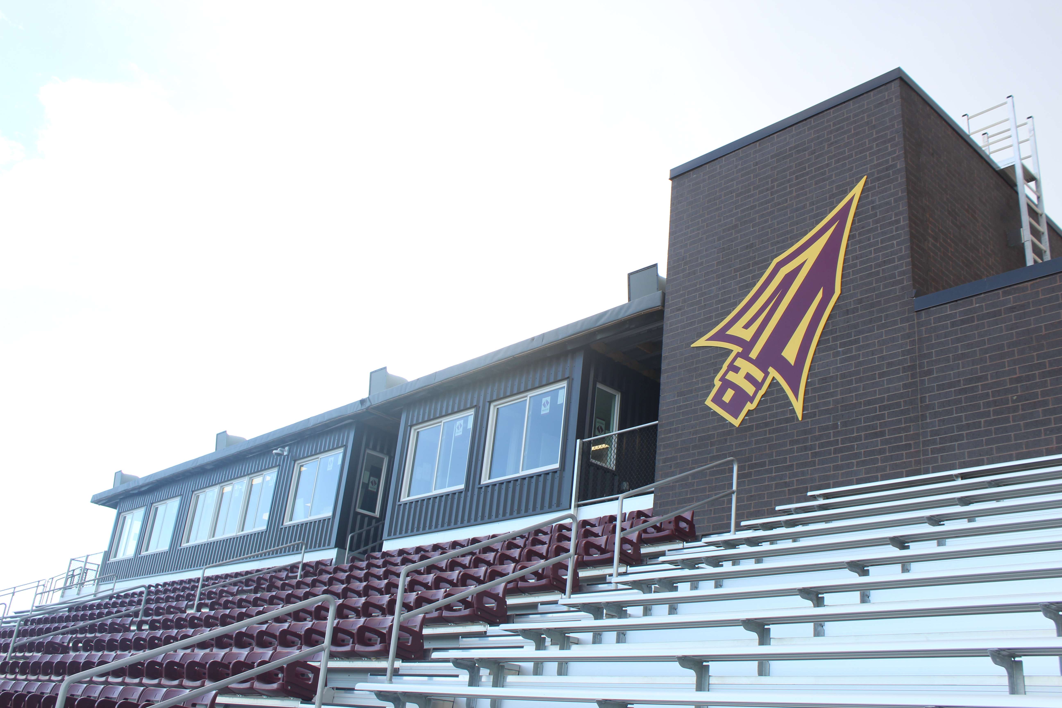
Kayla Brown, chemistry teacher, said of her new classroom, "It's fabulous. More room to move around. Being able to use the desk as a class desk and dual lab benches is great. They are on casters, so it's easy to move them around."
She said the room has additional storage and it's more accessible.
A public ribbon cutting for the new high school will be at 5 p.m. Friday, Aug. 29, followed by the Maroon and Gold scrimmage. The public will be allowed to tour the building at that time.
